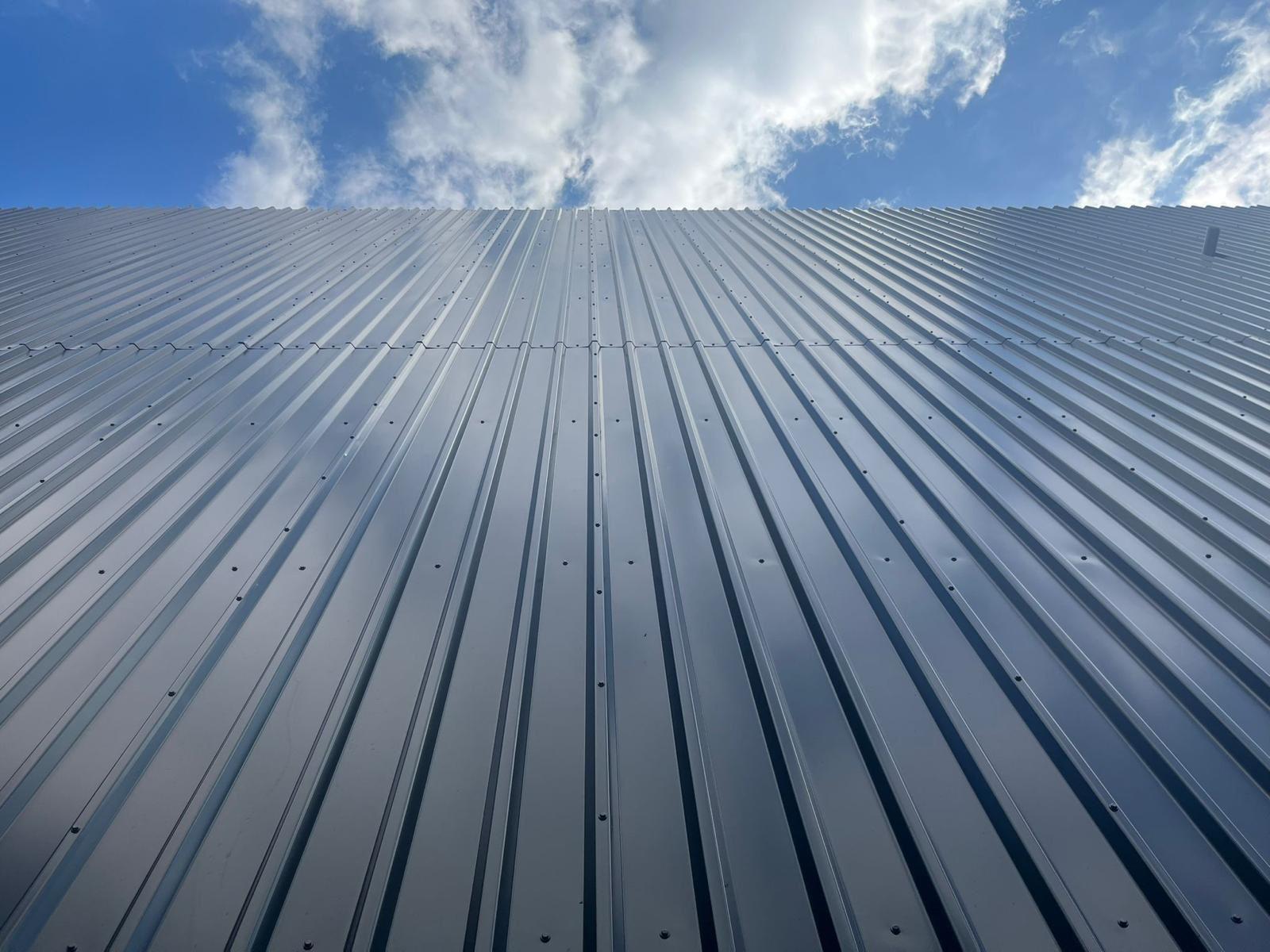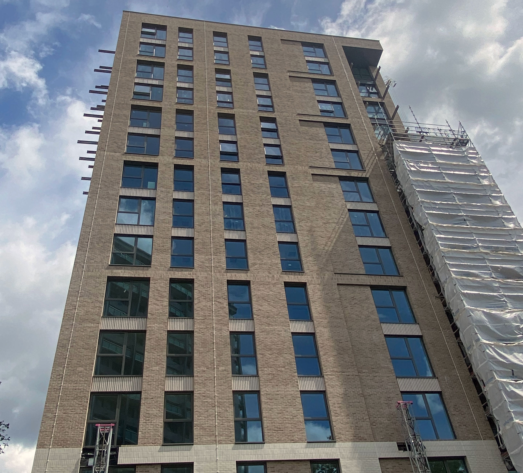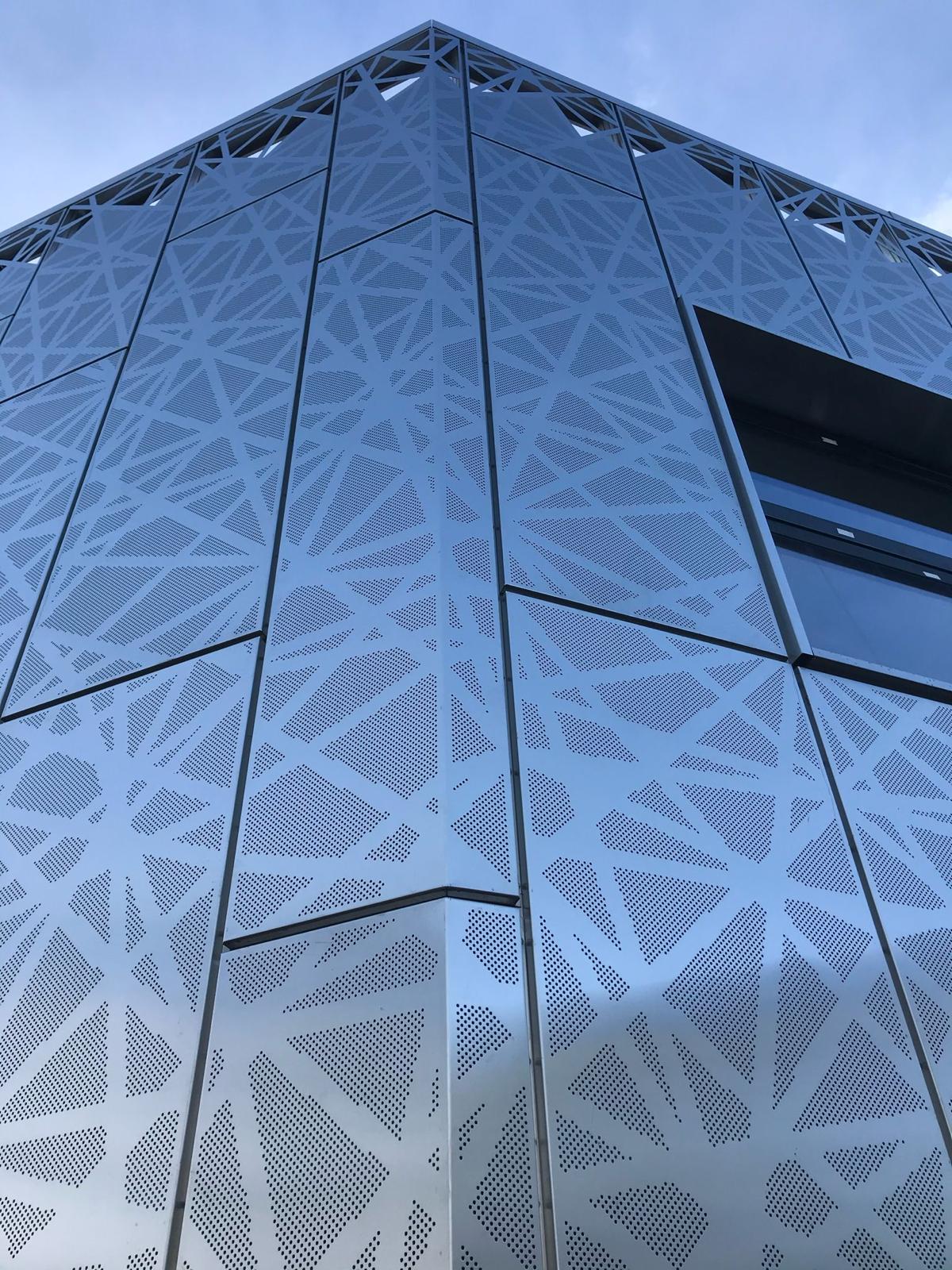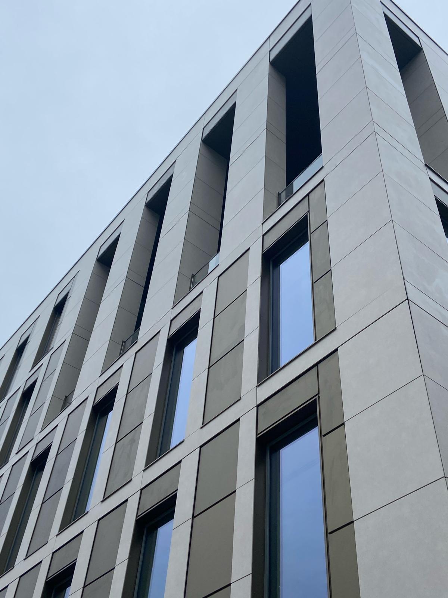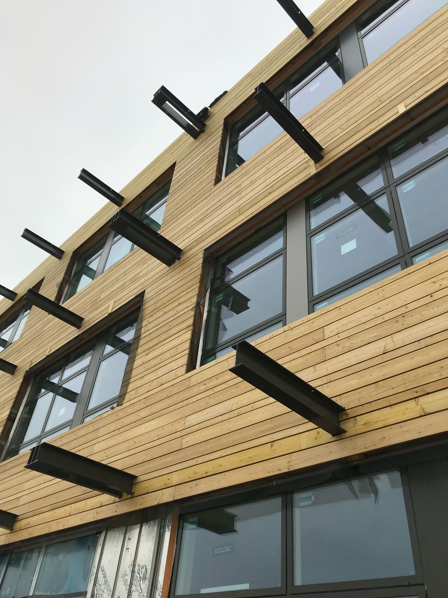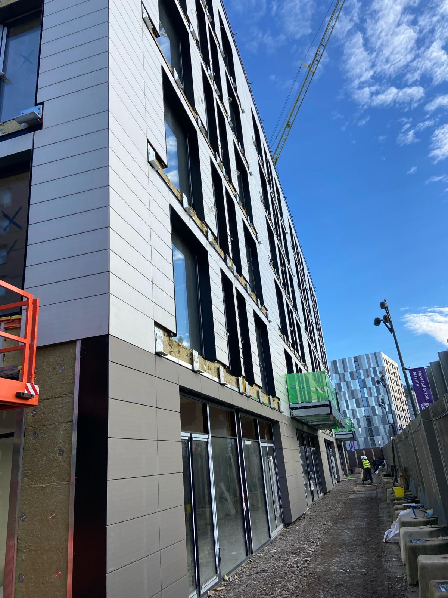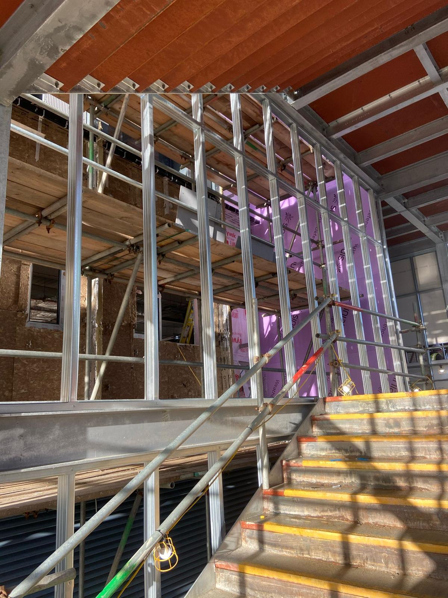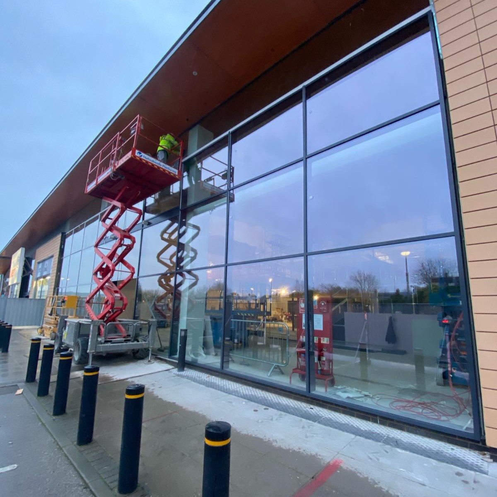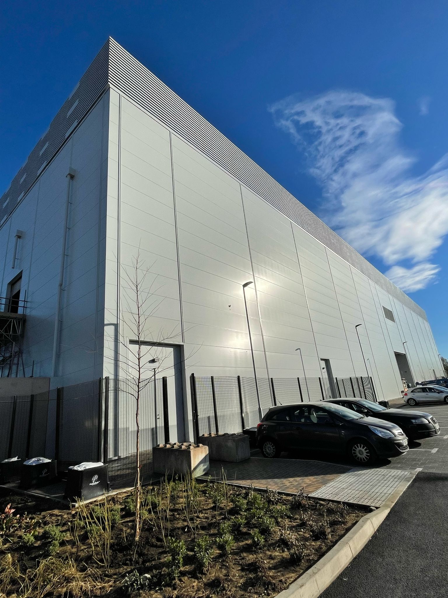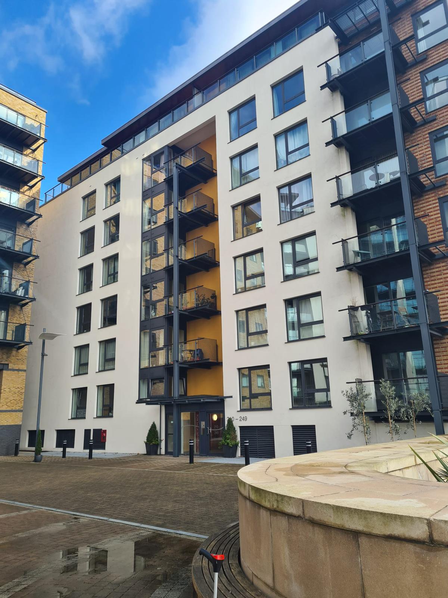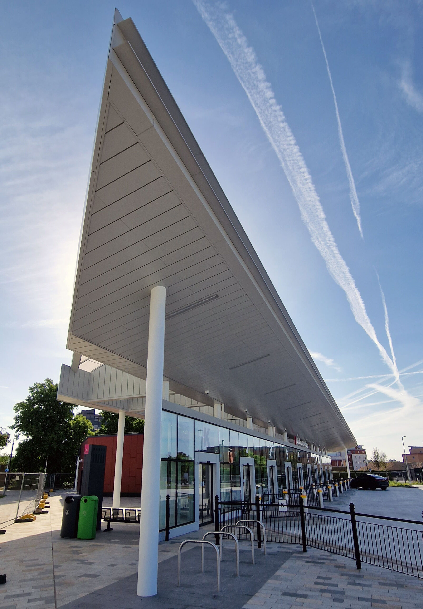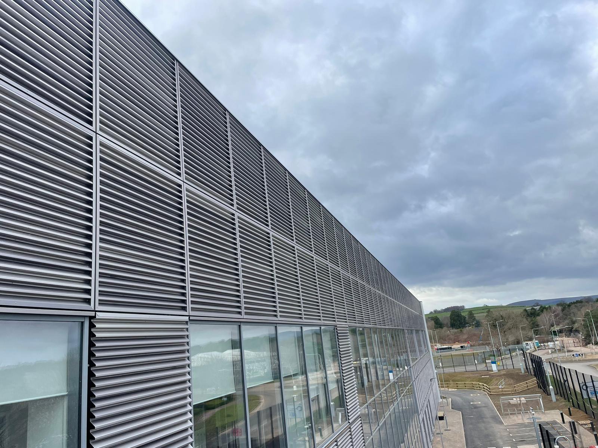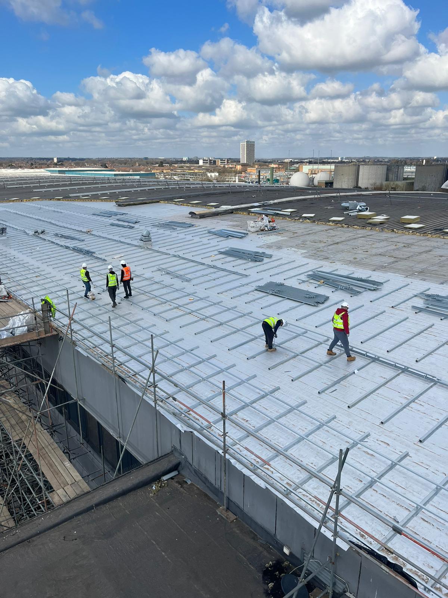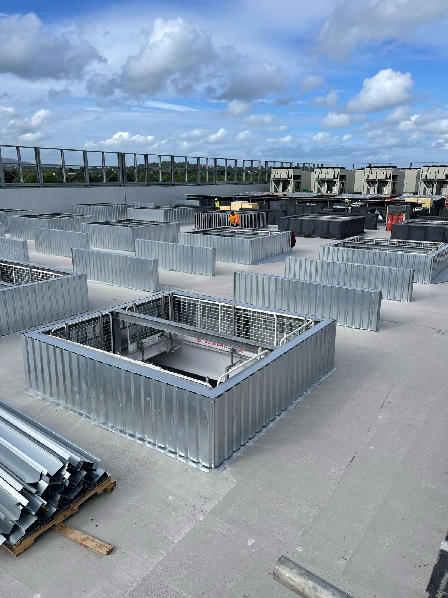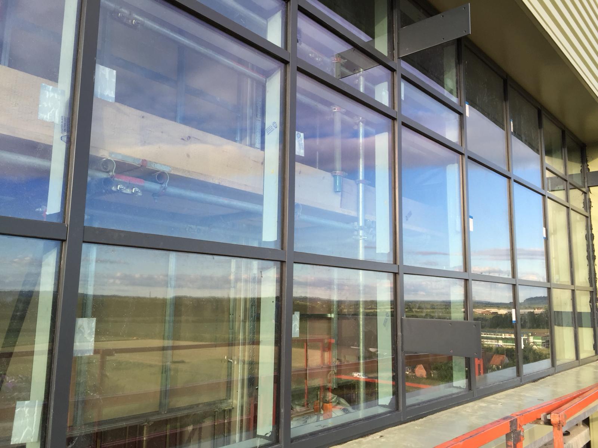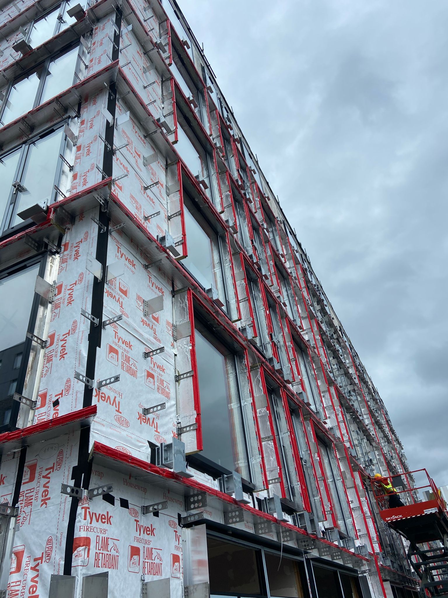Cladding Systems
Aluminum Rainscreen Cladding Systems
Description:
Aluminum Rainscreen Cladding Systems are renowned for their sleek, modern aesthetics and exceptional functionality. These systems offer a sophisticated facade solution, enhancing the exterior of any building with their contemporary design. Crafted from high-quality aluminum, these cladding systems provide an ideal combination of durability and aesthetic appeal.
Key Benefits:
- Aesthetic Appeal: Offers a modern and sophisticated look, elevating the building’s external appearance.
- Versatility: Our range includes fully supported and rear-ventilated systems, catering to diverse design preferences and budgets.
- Durability and Maintenance: Aluminum is renowned for its longevity, resistance to corrosion, and minimal maintenance needs, ensuring lasting performance.
- Energy Efficiency: These systems are engineered to enhance energy efficiency, contributing to reduced environmental impact and sustainable building practices.
- Expert Installation: Our team’s vast experience and expertise guarantee flawless execution for projects of all scales, from smaller commercial structures to expansive industrial complexes.
Brick Slip Cladding Systems
Description: Radiscone Facades specializes in the expert installation of Brick Slip Cladding Systems, combining the charm of traditional brick with the benefits of modern construction methods. Our skilled team ensures precise and efficient installation, making these systems a popular choice for both commercial and residential buildings.
Key Benefits:
- Cost-Effective Installation: Our efficient installation process reduces overall costs, making it a more economical choice compared to traditional brickwork.
- Lightweight and Adaptable: Ideal for a variety of structures, these systems are significantly lighter and do not require additional structural support.
- Versatile Design Options: With a wide selection of colors, styles, and finishes, we can install cladding that suits any architectural preference, from modern to classic designs.
- Durable and Long-Lasting: We ensure the use of high-quality brick slips that resist weathering, fading, and impact, offering enduring protection and appeal.
- Energy Efficiency: Our installation methods can enhance the building’s insulation, contributing to reduced heat loss, lower energy bills, and a smaller carbon footprint.
- Low Maintenance Requirements: Once installed, these cladding systems are easy to maintain, resistant to staining and weathering, and can be simply cleaned with soap and water.
Stainless Steel Cladding
Expert Installation: Our team is adept at handling the intricacies of stainless steel cladding, ensuring a flawless finish. Whether it’s for exterior facades or interior walls, we bring precision and attention to detail in every installation, aligning with the unique architectural vision of each project.
Key Benefits:
- Durability and Resistance: Stainless steel is known for its exceptional resistance to corrosion and scratches, ensuring longevity and maintaining its aesthetic appeal over time.
- Aesthetic Versatility: This material can be fashioned into various patterns and colors, offering architects and designers a wide range of creative possibilities.
- Striking Visual Impact: Stainless steel cladding provides a bright and modern look, making a bold architectural statement on both exterior and interior applications.
- Low Maintenance: Due to its robust nature, stainless steel cladding requires minimal upkeep, making it a practical choice for long-term use.
- Sustainability: As a material, stainless steel is sustainable and can mature beautifully with age, adding character to the building over time.
- Flexibility: This cladding type is flexible and adaptable to various site conditions, allowing for creative and practical implementation in diverse building designs.
Stone Cladding
Description: Stone Cladding combines the timeless elegance of natural stone with modern building techniques, offering a solid and appealing finish. At Radiscone Facades, we bring expertise in installing this classic material, which has been a revered building finish for centuries. Our stone cladding installations enhance buildings with an array of colors, textures, and patterns, tailored to suit various architectural styles.
Key Benefits:
- Aesthetic Versatility: Stone cladding adds a natural, timeless charm to any structure. Its availability in diverse colors, textures, and patterns allows for a multitude of design possibilities, enhancing the building’s visual appeal.
- Durability and Resistance: Highly resistant to weathering, fading, and impact, stone cladding is also fire-resistant, making it a safe and durable choice for various building types.
- Enhanced Insulation: Providing excellent insulation, stone cladding helps in reducing energy costs. It keeps buildings cooler in summer and warmer in winter, thus improving overall energy efficiency.
- Low Maintenance: Easy to maintain, stone cladding requires minimal upkeep. It resists staining and can be effortlessly cleaned, preserving its beauty over time.
- Longevity: As a long-lasting material, stone cladding withstands the test of time, significantly reducing the need for frequent replacements and maintenance.
- Environmental Sustainability: Being a naturally sourced material, stone cladding is sustainable and recyclable, minimizing environmental impact and supporting eco-friendly construction practices.
- Property Value Enhancement: The aesthetic and durable qualities of stone cladding can increase the value of properties, improving curb appeal and making them more attractive to buyers or tenants.
Timber Cladding
Description: Timber Rainscreen Cladding is a sophisticated and eco-friendly cladding solution, highly regarded for its aesthetic appeal and functional benefits. At Radiscone Facades, we specialize in installing this type of cladding, which uses a ventilated cavity system to shield buildings from weathering and moisture. Comprising timber planks or panels, it creates a natural facade that harmonizes with the environment and evolves over time.
Key Benefits:
- Weather Protection and Ventilation: The ventilated cavity system in timber cladding efficiently prevents water penetration, ensuring the building’s protection from the elements.
- Thermal Efficiency: This cladding improves thermal efficiency, contributing to reduced heating and cooling costs.
- Aesthetic Appeal: Timber cladding offers a traditional, natural finish that blends seamlessly with various environments, changing gracefully as it ages.
- Customized Solutions: Our team works closely with clients to determine the most suitable cladding solution, considering specific requirements and preferences.
- Fire Safety Compliance: Understanding the importance of fire safety, we collaborate with building control and architects to ensure timber cladding is appropriately fire-treated and meets the necessary standards.
- Reduced Maintenance Costs: Timber cladding, particularly with a ventilated system, typically requires less maintenance, offering long-term cost savings.
Tectiva and TRESPA® Cladding
Description: Tectiva and TRESPA® Cladding represent the forefront of modern cladding solutions, combining aesthetic appeal with durability and versatility. Radiscone Facades is proficient in the installation of both these innovative cladding materials, ensuring buildings not only stand out in appearance but also in quality and resilience. Tectiva is renowned for its distinct texture and contemporary appeal, while TRESPA® is celebrated for its robustness and adaptability to various architectural styles.
Key Benefits:
- Unique Textures and Designs: Tectiva cladding offers a tactile and visually intriguing finish, while TRESPA® provides a range of color and texture options for diverse design needs.
- Durability: Both materials are known for their longevity and ability to withstand harsh environmental conditions, ensuring a lasting facade.
- Low Maintenance: These cladding types are designed for ease of maintenance, retaining their aesthetic quality with minimal upkeep.
- Versatility: Suitable for a variety of building applications, Tectiva and TRESPA® cladding can be adapted to different architectural designs, from modern to traditional.
- Aesthetic Appeal: Tectiva’s minimalist look and TRESPA®’s versatile design options offer architects the freedom to create striking and unique building exteriors.
Terracotta Cladding
Description: Terracotta Cladding offers a timeless and natural aesthetic, blending traditional charm with modern functionality. At Radiscone Facades, we specialize in the installation of Terracotta Cladding, a choice that brings warmth and character to building exteriors. Known for its rich, earthy tones and durability, terracotta has been used in architecture for centuries and continues to be a popular choice for its classic appeal and robust performance.
Key Benefits:
- Natural Aesthetics: Terracotta provides a warm, natural look with its rich, earthy tones, enhancing the building’s exterior with an elegant and classic finish.
- Durability: As a material, terracotta is exceptionally durable, resistant to weather elements, and maintains its color and texture over time.
- Thermal Efficiency: Terracotta cladding offers good thermal properties, helping to regulate the building’s temperature and contributing to energy efficiency.
- Low Maintenance: This type of cladding is easy to maintain, requiring minimal upkeep while retaining its aesthetic appeal for years.
- Versatility in Design: Terracotta comes in a variety of colors and finishes, allowing for versatility in design and the ability to complement various architectural styles.
- Sustainable Option: Terracotta is an environmentally friendly material, often chosen for sustainable building projects due to its natural composition and energy-efficient properties.
Structural Systems
Steel Framing Systems
Description: Steel Framing Systems (SFS) have revolutionized modern construction with their efficiency, accuracy, and cost-effectiveness. At Radiscone Facades, we are adept at utilizing SFS, a method that ensures quicker, more precise construction compared to traditional approaches. SFS is a game-changer in the construction sector, increasingly adopted in domestic, educational, commercial, and industrial projects for its versatility and robustness.
Key Benefits:
- Rapid Construction: SFS allows for faster building and erection, significantly speeding up the construction process.
- High Strength and Longevity: The robust nature of steel framing guarantees high strength and a longer lifespan of the structure.
- Cost-Effective: This method is economically advantageous, offering a cost-effective alternative to traditional construction techniques.
- Versatility: SFS can be applied to a wide array of construction needs, from external wall infill panels to internal separating walls and superstructures.
- Non-Combustible Material: Steel’s non-combustible quality makes SFS a safe option for modern construction, particularly important in ‘through the wall’ applications.
- Customizability: Composed of C and U shaped studs and tracks, SFS is designed and constructed on-site on a project-specific basis, allowing for tailored solutions.
- Lightweight and Efficient: Being lightweight, galvanized, and cold-rolled, SFS offers advantages over traditional walling systems, including reduced structural load and enhanced construction speed.
Curtain Walling
Description: Curtain Walling is a sophisticated and modern facade system, typically characterized by its thin, aluminum-framed structure filled with various materials like glass or metal panels. Radiscone Facades specializes in the installation of curtain wall systems, which are designed to be lightweight and not bear the building’s floor or roof loads. Instead, they efficiently transfer wind and gravity loads to the building’s structure. Our expertise extends to both standard catalog systems and specialized custom walls, ensuring we can cater to a wide range of project requirements.
Key Benefits:
- Aesthetic Flexibility: Curtain walls offer a sleek, modern appearance, and can be customized with a variety of infill options like vision glass, spandrel glass, or metals.
- Energy Efficiency: Options like double or triple glazing, low-e coatings, and reflective coatings in vision glass contribute to energy efficiency.
- Load Efficiency: The curtain wall transfers loads to the building’s structure, allowing for a lightweight façade that does not bear the weight of the building.
- Customization Potential: While standard systems are efficient, custom curtain walling becomes cost-effective for larger areas, offering greater design flexibility and uniqueness.
- Diverse Infill Options: The range of infill materials (from glass to metal, and more) allows for diverse architectural expressions and functionality.
Composite and Fire Rated Panels
Description: Radiscone Facades excels in the installation of composite panel systems, including associated pressed metal and aluminum flashings. Our expertise is frequently sought in the pre-development stages of projects, where we contribute to identifying cost and program savings. Understanding the coordination challenges with other trades like roofing and glazing, we strive for seamless teamwork and efficiency. Our composite panel installations range from lightweight PIR core walls to robust rockwool core 2-hour firewalls, offering both aesthetic appeal and functional benefits.
Key Benefits:
- Cost and Time Efficiency: The use of pre-finished composite panels reduces the need for wet trades or follow-up decoration, leading to significant savings in both cost and construction time.
- Versatile Installation: Our teams are skilled in a variety of mechanical panel lifting techniques, ensuring safe and rapid installation in diverse settings.
- Coordination with Other Trades: With full drawing services, we ensure that interfaces with roofs, curtain walling, and other façade finishes are well-coordinated before commencing on-site work.
- Out-of-Hours Installation Service: For projects in occupied buildings, we offer installation services outside regular hours to minimize disruption.
- Fire Safety Compliance: Fire Rated Panels provide essential fire-rated protection for building access points, enhancing the overall safety and compliance of the structure.
Render Systems
Description: Our expert installation of render systems transforms building exteriors with a blend of aesthetic appeal and functional superiority. Specializing solely in installation, we bring precision and craftsmanship to every project, ensuring each render system not only meets but exceeds expectations.
Key Benefits:
- Aesthetic Versatility: Our installations include a variety of finishes and colors, enabling design flexibility and the achievement of any desired architectural look, from sleek modernity to classic elegance.
- Durability and Maintenance: Applied with meticulous attention to detail, our render systems are resistant to weathering, cracks, and fading, ensuring long-lasting beauty with minimal upkeep.
- Thermal Efficiency: We install advanced renders that enhance insulation, significantly reducing energy costs and improving indoor comfort, making buildings as efficient as they are attractive.
- Fire Resistance: Our fire-resistant render options increase building safety, slowing the spread of fire and offering peace of mind through enhanced protection.
Additional Architectural Features
Soffits System
Description: The Soffits System is a key architectural feature that plays a crucial role in both the aesthetic and functional aspects of building design. At Radiscone Facades, we specialize in the installation of soffit systems, focusing on delivering a blend of style and practicality. Soffits, typically found bridging the gap between a building’s siding and the roofline, not only add to the visual appeal of a structure but also protect the rafters from weather elements and aid in ventilating the attic.
Key Benefits:
- Aesthetic Enhancement: Soffits contribute significantly to the building’s overall appearance, providing a finished look to the eaves and roof edges.
- Protection Against Weather Elements: They play a crucial role in protecting the structural integrity of the rafters by preventing moisture and weather damage.
- Ventilation: Soffits often include vents that help circulate air to the attic, reducing moisture buildup and prolonging the life of the roof.
- Material Variety: Available in a range of materials, soffits can be chosen to complement or contrast with the rest of the building’s exterior.
- Low Maintenance: Most modern soffit materials are designed for durability and require minimal maintenance, making them a practical choice for both residential and commercial buildings.
Louvre Installation
Description: Louvre installation is a critical aspect of modern architectural design, combining functionality with aesthetic appeal. At Radiscone Facades, we specialize in the installation of louvres, an essential feature for regulating light and air flow in buildings. Our expertise in louvre installation ensures that these features are not only practical but also enhance the building’s overall design. Louvres can be incorporated into various parts of a building, including facades, windows, and roofing systems, providing essential ventilation while also contributing to the building’s visual interest.
Key Benefits:
- Effective Ventilation: Louvres play a crucial role in facilitating natural air flow into a building, helping to manage temperature and air quality.
- Light Control: They allow for the regulation of light entering the building, contributing to energy efficiency by reducing the need for artificial lighting.
- Architectural Aesthetics: Louvres add a distinctive architectural element to a building’s design, offering both functionality and style.
- Customization: Available in a variety of materials, sizes, and designs, louvres can be tailored to meet specific aesthetic and functional requirements.
- Enhanced Privacy and Security: While allowing air and light, louvres can also provide privacy and an added layer of security to the building.
Roofing and Wall Systems
TWIN-THERM® Roof and Wall Systems
Description: TWIN-THERM® Roof and Wall Systems are a cutting-edge solution in modern construction, offering high performance in both roofing and wall applications. At Radiscone Facades, we specialize in the installation of TWIN-THERM® systems, recognized for their excellent thermal efficiency and weather-tight properties. These systems are designed to provide a comprehensive solution for both the roof and walls of a building, ensuring a cohesive and efficient envelope that meets the highest standards of energy efficiency and durability.
Key Benefits:
- Superior Thermal Efficiency: TWIN-THERM® systems are highly effective in insulating buildings, leading to enhanced energy efficiency and reduced heating and cooling costs.
- Weather-tight Performance: Designed to withstand harsh weather conditions, these systems ensure a secure and leak-proof exterior for both roofs and walls.
- Durability: The robust construction of TWIN-THERM® systems guarantees longevity, reducing the need for frequent maintenance or repairs.
- Versatility in Design: Compatible with a range of architectural styles, these systems can be integrated seamlessly into various building designs.
- Streamlined Construction Process: The integration of roofing and wall systems streamlines the construction process, making it more efficient and cost-effective.
- Sustainability: With a focus on energy efficiency and durable materials, TWIN-THERM® systems contribute to the sustainability of building projects.
Roof Decking and Slabs
Description: Roof Decking and Slabs are critical components in modern construction, offering both structural support and a base for roofing materials. At Radiscone Facades, we specialize in the installation of roof decking and slabs, ensuring they are implemented with precision and care. Our expertise encompasses a range of materials and designs, catering to different structural and aesthetic needs. Roof decking forms the uppermost layer of the roof structure, providing a solid foundation for roofing elements, while slabs typically refer to the substantial, flat sections used in floors, ceilings, and other structural applications.
Key Benefits:
- Structural Integrity: Roof decking and slabs provide essential support to the overall structure, contributing to the building’s stability and durability.
- Versatility in Application: Suitable for various architectural designs, they can be adapted to both residential and commercial projects.
- Support for Roofing Materials: Roof decking offers a reliable and sturdy base for the application of various roofing materials and insulation systems.
- Aesthetic Appeal: When visible, these components can be finished and styled to complement the building’s architectural design.
- Energy Efficiency: Properly installed roof decking and slabs can enhance a building’s thermal performance, contributing to overall energy efficiency.
Windows, Doors and Safety Features
Windows and Doors
Description: Windows and doors are more than just functional components of a building; they play a crucial role in defining its character and enhancing its overall aesthetics. At Radiscone Facades, we specialize in the installation of a wide range of windows and doors, tailored to meet the specific needs and styles of each project. Our selection includes options that cater to energy efficiency, security, and design preferences, ensuring that each installation not only looks great but also performs exceptionally.
Key Benefits:
- Enhanced Aesthetics: Windows and doors come in various styles and designs, adding to the architectural beauty of the building.
- Energy Efficiency: We offer installation of energy-efficient options that help reduce heating and cooling costs while maintaining indoor comfort.
- Security and Durability: Built to last, proper installation of windows and doors provide security and resilience against environmental factors.
- Customization Options: Tailoring to individual preferences and building requirements, we ensure each installation complements the building’s design.
Fire Barriers
Description: Fire barriers are an essential safety feature in modern construction, providing crucial protection against the spread of fire and smoke within a building. Radiscone Facades installs fire-rated panels and barriers that are designed to enhance the safety and compliance of any structure. Our fire barriers are available with varying degrees of fire resistance, suitable for different areas of a building, including ceilings and walls. They are an integral part of ensuring the building’s safety, especially in areas where access to engineering services is required.
Key Benefits:
- Enhanced Safety: Fire barriers significantly improve a building’s fire safety by preventing the spread of flames and smoke.
- Compliance with Safety Standards: Our installations meet rigorous fire safety standards, ensuring compliance with building regulations.
- Variety of Fire Ratings: Available in different fire ratings, they cater to various requirements and areas within a building.
- Aesthetically Pleasing: Finished in powder-coated white, these panels can be overpainted to blend seamlessly with their surroundings.
- Functional Design: Equipped with full-length piano hinges or pivot hinges for easy access, they combine functionality with safety.

